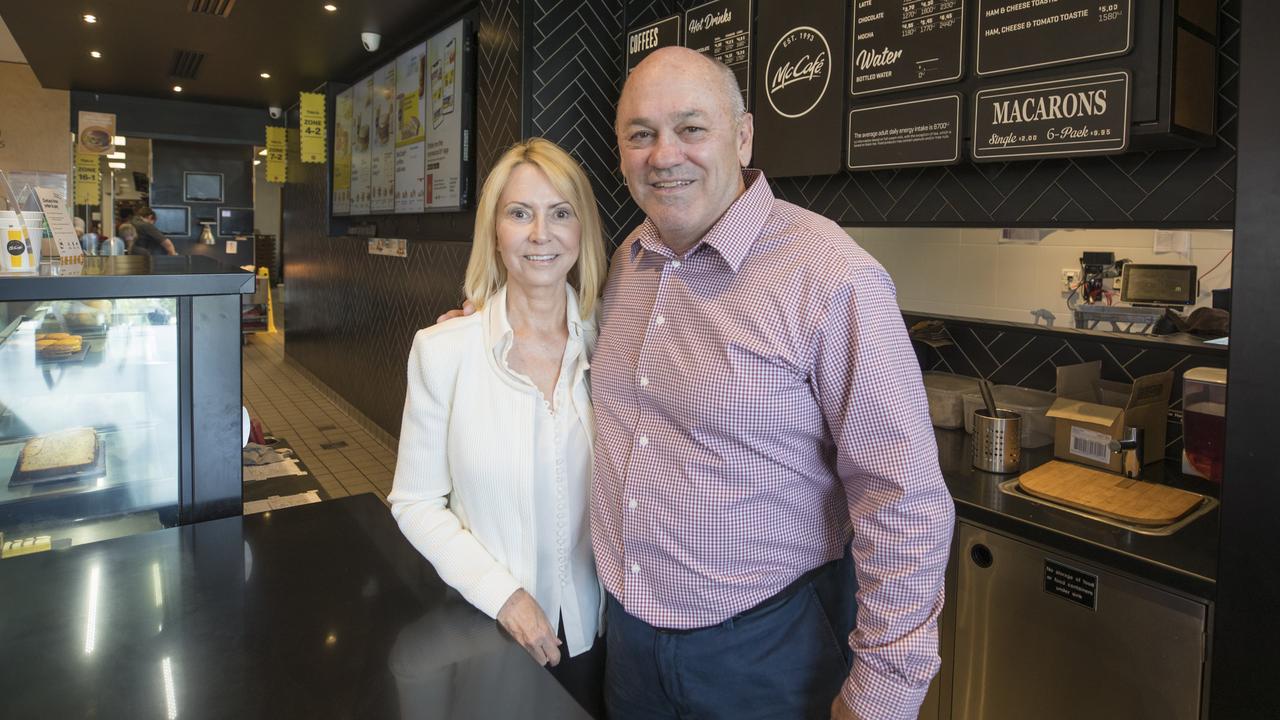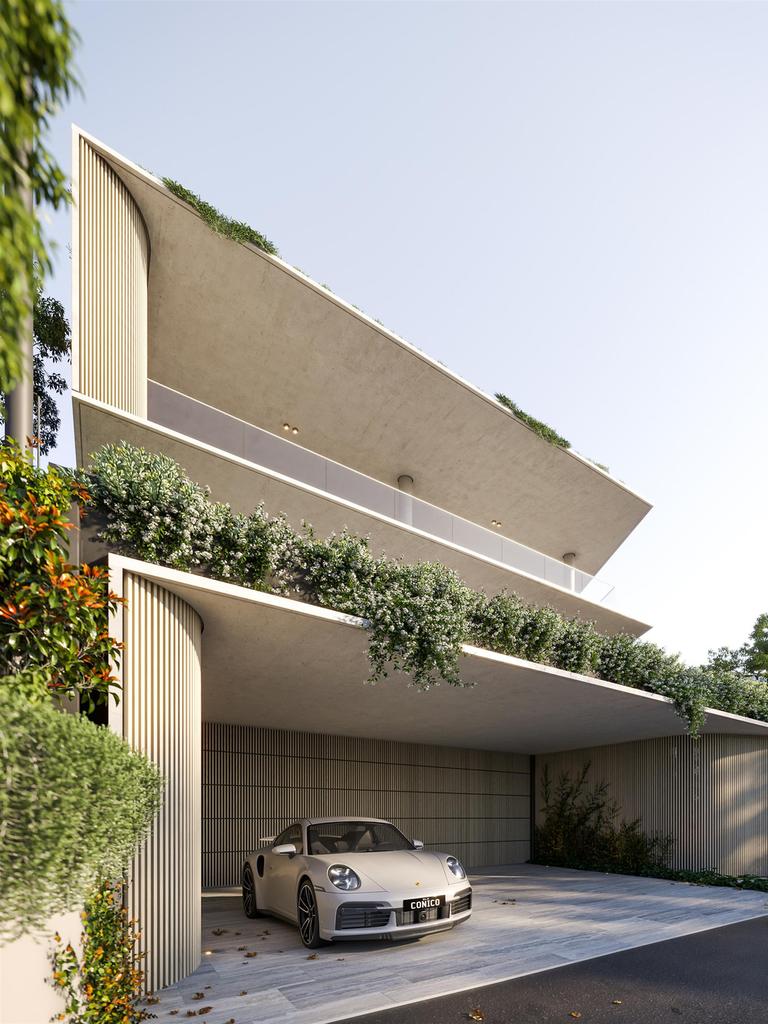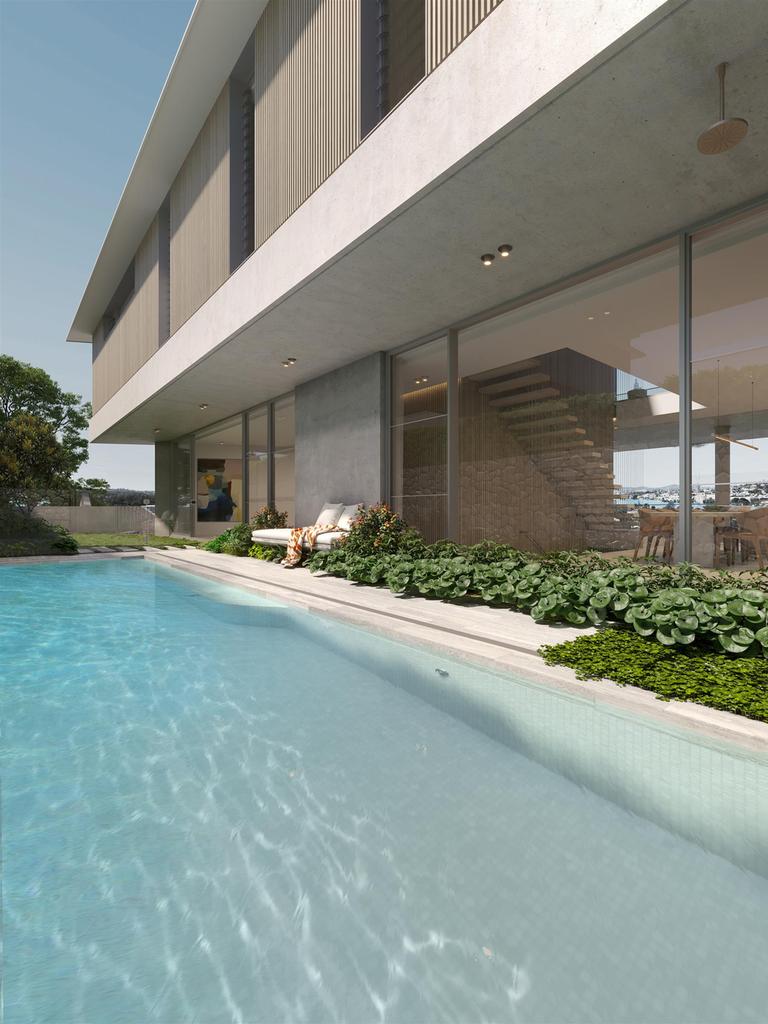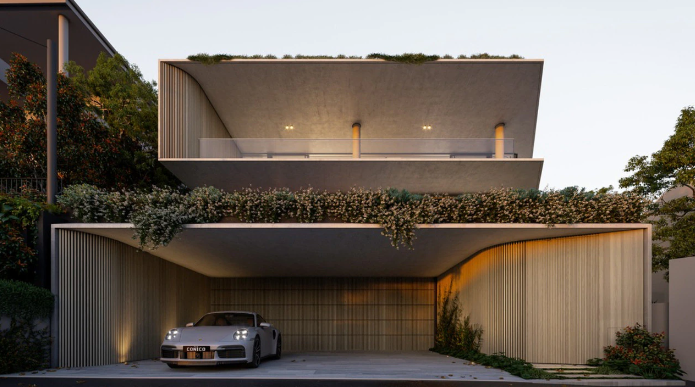A former State of Origin player who made his fortune through McDonald’s franchises with his wife is building a new mansion – but his neighbours are unhappy.
Neighbours are unhappy with a former State of Origin player’s plan to build a luxury four-storey house in a wealthy Brisbane enclave.
Brisbane City Council has received formal objections from locals about the height proposed for the Coyne family’s new build at Dickson Terrace in Hamilton, claiming it will block their river views and sunlight.
The development application for the property, owned by Gary Coyne’s wife Gail Coyne, according to TheCourier Mail, was approved by the council in August last year.
The plans show a five-bedroom home with a lift, garage space for five cars and gymnasium.
Mr and Mrs Coyne made their fortune through their ownership of McDonald’s franchises – first in Gympie and then in Brisbane.
The new home, named Conico, has been designed by architect Joe Adsett, with the company announcing last week the current house on the block had been demolished making way for the project.
“We look forward to sharing site progress photos with you. Perched over 4 stories, on the prestigious Hamilton Hill, Conico commands panoramic views over the Brisbane River to the south,” the firm posted on Facebook.

However, at least two sets of neighbours are unhappy with the plans, submitting formal objections to the council.
Marie Monsour wrote that the plans submitted did not “explicitly show the exact height” of the house when complete and “it is not clear by how much the proposed dwelling exceeds the 9.5m height limit.”
“The height will impact our views down the river and will destroy our newly established garden which will not get any sun,” she said, according to council documents.

The five-bedroom house has been named Conico. Picture: Joe Adsett Architects / Facebook

It has a pool, a gymnasium, lift and five-car garage. Picture: Joe Adsett Architects / Facebook
Andrea and Jeff Pollock submitted that the proposed house should be reduced in height or refused.
They said the Coynes’ development would “most definitely” overshadow adjoining houses.
“The height of the proposal clearly exceeds the intention and expressed provisions of the applicable zone code,” their submission states.
“It is acknowledged that the proposal is on a topographically challenged site and is surrounded by large houses, however a revised design more in keeping with the current height of the existing dwelling would be more appropriate and supportable.”
The letter from the council’s urban planner approving the Coynes’ development application in August said it did not “constitute an approval to start building work” and that a development permit to begin construction must be obtained from a licensed Building Certifier.
Since given the green light, Mrs Coyne has applied to make minor changes to the plans and the latest council documents show that the urban planner has requested further information and design changes.



Leave a Reply